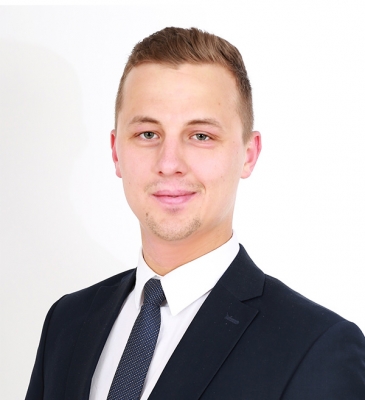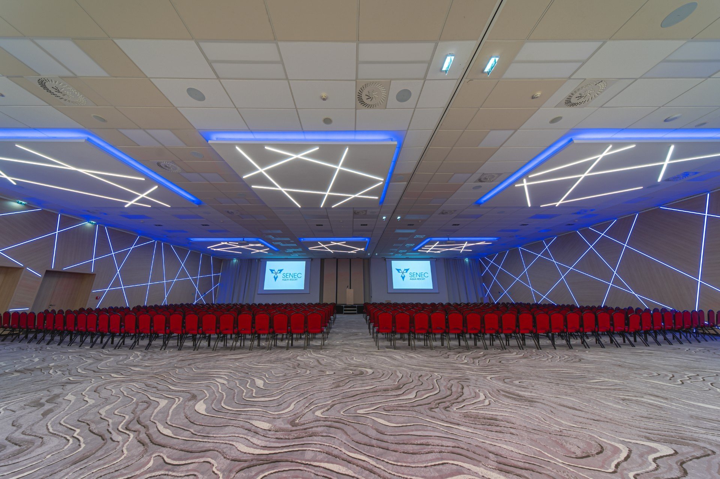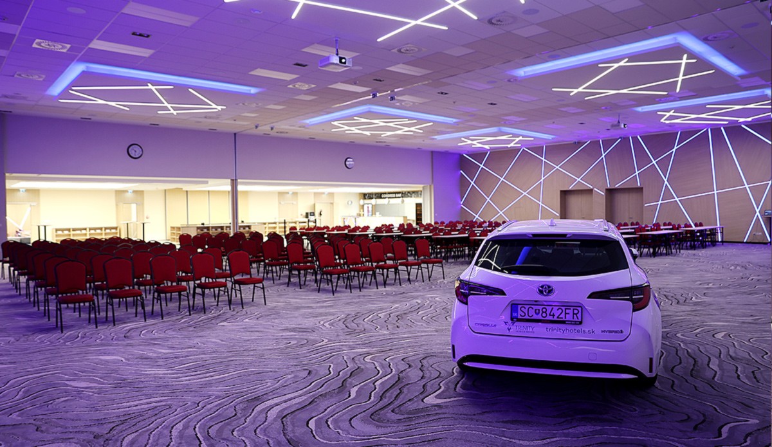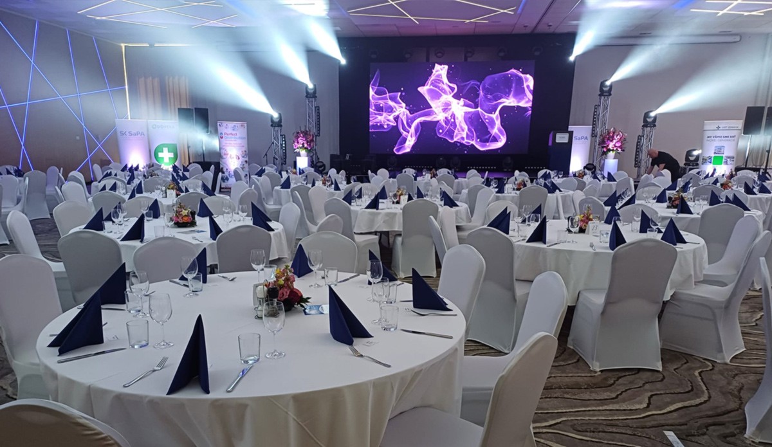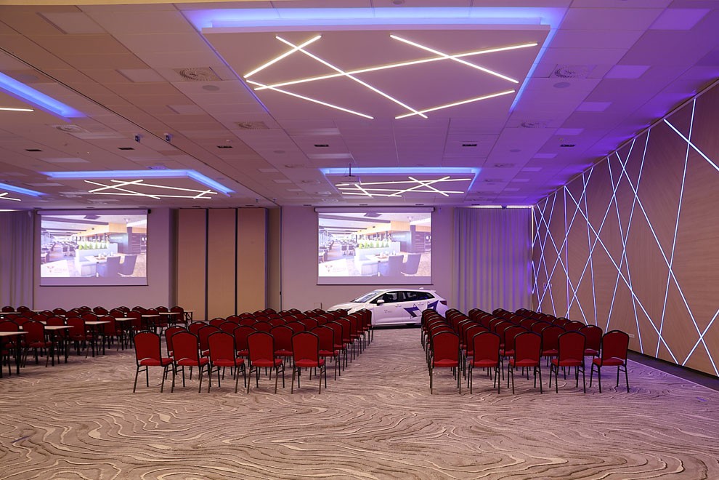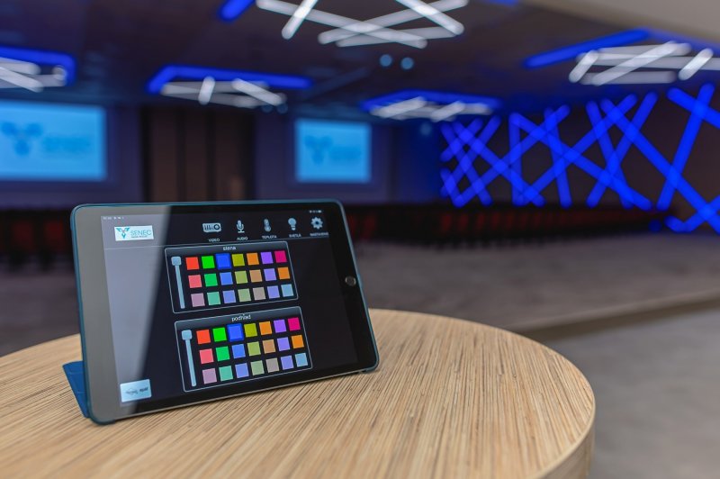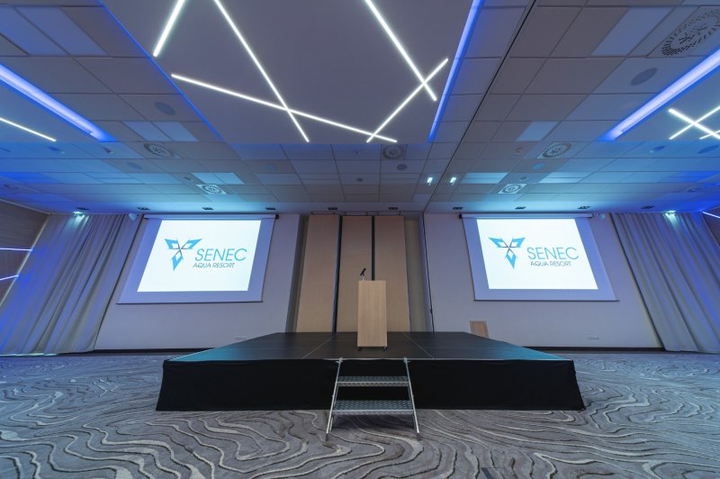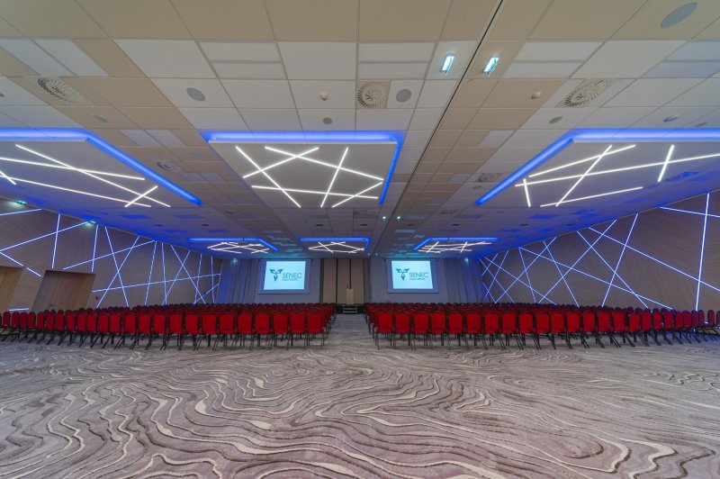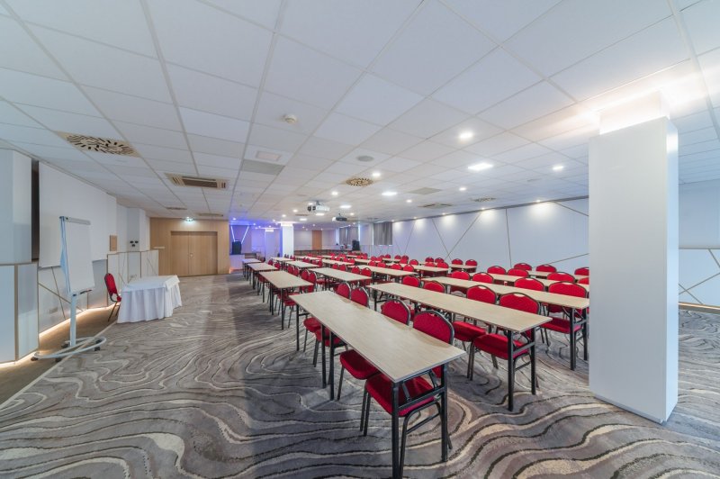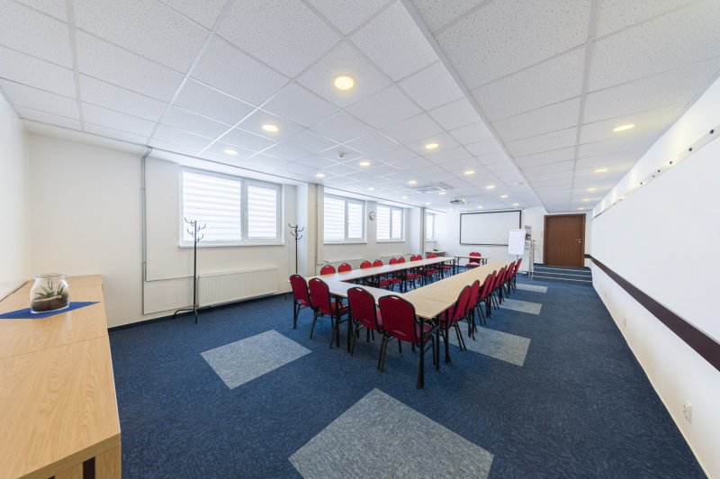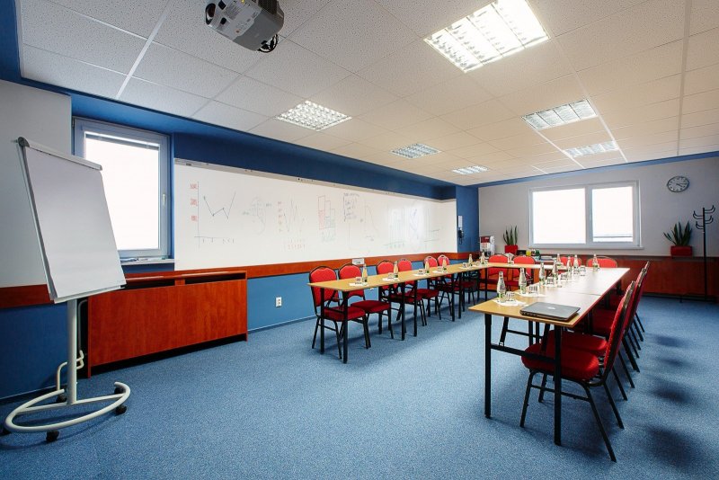Congresses

NOVÉ KONGRESOVÉ CENTRUM HOTELA SENEC
Iba pol hodiny cesty autom z hlavného mesta do najväčších hotelových kongresových sál na Slovensku. Hotel SENEC je obľúbeným kongresovým hotelom, ktorý okrem unikátnych priestorov pre školenia, vyniká aj jedinečným areálom a súkromnou plážou priamo na Slnečných jazerách. Tešiť sa môžete na vynovenú najväčšiu kongresovú sálu, ktorá vzniká spojením dvoch sál K2+K3 s kapacitou až 650 osôb.
V našich kongresových priestoroch môžete takisto umiestniť predvádzacie vozidlo priamo do centra diania za účelom názornej prezentácie publiku.
THE LARGEST HOTEL CONGRESS HALL
Our largest congress hall has a capacity of up to 650 people and is the largest hotel congress hall in Slovakia. The congress hall is created by combining 2 congress halls K2 + K3 with their own banqueting areas, where it is possible to serve food from small coffeebreaks to evening banquets. There is also a fully equipped bar directly in the hall, which can be available for the entire duration of the event. The hall also includes a terrace with a beautiful view of the Sunny Lakes. Separate sanitary facilities are a matter of course.
All the room's functionalities can be conveniently controlled by a touch panel in the wall or a tablet remotely from any location in the hall.
AVAILABILITY AND TECHNICAL EQUIPMENT
Thanks to the external door with a width of 2 meters, it is possible to park a demonstration car in the hall, unload equipment and other oversized objects directly into the hall. The 5 metre high ceiling also allows for larger and more dimensional stages and structures to be built for any type of event. There are 2 projectors with extendable screens and also a ceiling sound system in the hall. Ambient lighting is also a new feature, which can be customised in a wide range of colours to suit the corporate colours or theme of the event. As part of the rental, the client has various types of microphones (dynamic, headset, lapel), which can also be switched on and their volume reduced remotely via a tablet.
ADDITIONAL SERVICES
The hotel has its own stage and dance floor, which can be used for a fee. We also have our in-house event agency, TRINITY Boutique Events, who will design and prepare the complete decoration of the hall according to your wishes.
FLOOR PLAN OF THE CONVENTION CENTRE
Our convention centre is a direct part of the hotel. The accommodation and congress area is practically separated to ensure sufficient privacy. We have large congress halls, smaller training lounges, as well as an unconventional and superior hotel cinema room.
All congress rooms are equipped with a data projector, screen, flipchart and markers as standard. If necessary, we can, of course, also provide other superior technical equipment that the course or nature of your event would require.
Congresses and room rentals
